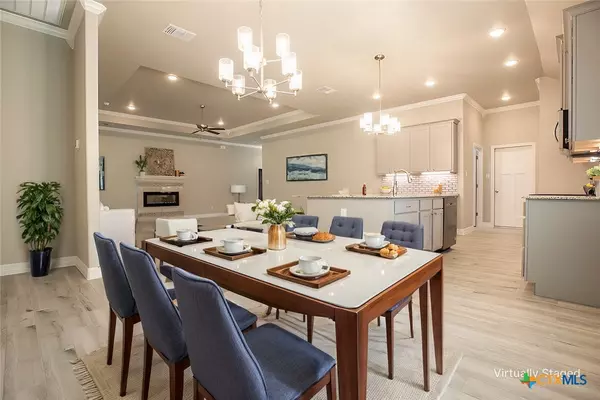7906 Hathaway LN Killeen, TX 76542
4 Beds
3 Baths
2,272 SqFt
UPDATED:
12/09/2024 08:46 PM
Key Details
Property Type Single Family Home
Sub Type Single Family Residence
Listing Status Active
Purchase Type For Sale
Square Footage 2,272 sqft
Price per Sqft $191
Subdivision Heritage Oaks Ph Two
MLS Listing ID 502033
Style Traditional
Bedrooms 4
Full Baths 3
HOA Fees $250/ann
HOA Y/N Yes
Year Built 2023
Lot Size 9,300 Sqft
Acres 0.2135
Property Description
Location
State TX
County Bell
Interior
Interior Features Attic, Tray Ceiling(s), Ceiling Fan(s), Crown Molding, Separate/Formal Dining Room, Double Vanity, Entrance Foyer, High Ceilings, His and Hers Closets, Multiple Dining Areas, Multiple Closets, Open Floorplan, Pull Down Attic Stairs, Recessed Lighting, Split Bedrooms, Separate Shower, Tub Shower, Walk-In Closet(s), Window Treatments, Breakfast Bar, Breakfast Area
Heating Central, Electric, Heat Pump
Cooling Central Air, Electric, 1 Unit
Flooring Carpet, Ceramic Tile
Fireplaces Number 1
Fireplaces Type Electric, Living Room
Fireplace Yes
Appliance Double Oven, Dishwasher, Electric Range, Electric Water Heater, Disposal, Plumbed For Ice Maker, Refrigerator, Vented Exhaust Fan, Water Heater, Some Electric Appliances, Microwave
Laundry Washer Hookup, Electric Dryer Hookup, Inside, Laundry Room
Exterior
Exterior Feature Covered Patio, Porch, Rain Gutters, Security Lighting
Parking Features Attached, Door-Multi, Garage Faces Front, Garage, Garage Door Opener
Garage Spaces 3.0
Garage Description 3.0
Fence Back Yard, Privacy, Wood
Pool None
Community Features Park, Trails/Paths, Curbs, Street Lights, Sidewalks
Utilities Available Cable Available, High Speed Internet Available, Trash Collection Public, Underground Utilities
View Y/N No
Water Access Desc Public
View None
Roof Type Composition,Shingle
Porch Covered, Patio, Porch
Building
Story 1
Entry Level One
Foundation Slab
Sewer Public Sewer
Water Public
Architectural Style Traditional
Level or Stories One
Schools
Elementary Schools Maude Moore Wood Elementary School
Middle Schools Liberty Hill Middle School
High Schools Chaparral High School
School District Killeen Isd
Others
HOA Name Heritage Oaks
Tax ID 482791
Security Features Prewired,Smoke Detector(s),Security Lights
Acceptable Financing Cash, Conventional, FHA, VA Loan
Listing Terms Cash, Conventional, FHA, VA Loan
Special Listing Condition Builder Owned







