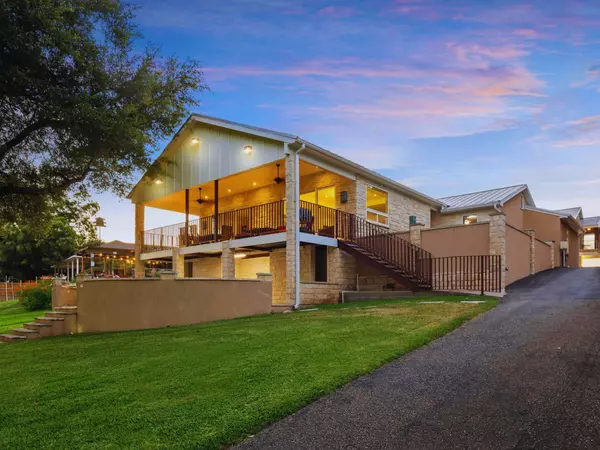
2916 River Oaks DR Kingsland, TX 78639
6 Beds
6 Baths
3,738 SqFt
UPDATED:
11/20/2024 11:36 PM
Key Details
Property Type Single Family Home
Sub Type Single Family Residence
Listing Status Active
Purchase Type For Sale
Square Footage 3,738 sqft
Price per Sqft $641
Subdivision Lula Haywood
MLS Listing ID 6301130
Style See Remarks
Bedrooms 6
Full Baths 6
HOA Y/N No
Originating Board actris
Year Built 1985
Tax Year 2023
Lot Size 0.480 Acres
Acres 0.48
Property Description
Location
State TX
County Llano
Rooms
Main Level Bedrooms 5
Interior
Interior Features Bar, Breakfast Bar, Ceiling Fan(s), Tray Ceiling(s), Granite Counters, Double Vanity, Electric Dryer Hookup, Eat-in Kitchen, High Speed Internet, In-Law Floorplan, Multiple Living Areas, Open Floorplan, Pantry, Primary Bedroom on Main, Recessed Lighting, Storage, Walk-In Closet(s), Washer Hookup, Wired for Sound
Heating Central
Cooling Ceiling Fan(s), Central Air
Flooring Tile, Vinyl, Wood
Fireplaces Number 1
Fireplaces Type Free Standing
Fireplace No
Appliance Built-In Electric Oven, Built-In Gas Range, Cooktop, Dishwasher, Disposal, Dryer, Freezer, Gas Cooktop, Microwave, RNGHD, Refrigerator, Stainless Steel Appliance(s), Washer, Water Heater, Water Softener Owned
Exterior
Exterior Feature Balcony, Barbecue, Boat Dock - Private, Boat Lift, Boat Ramp, Boat Slip, Gas Grill, Gutters Full, Outdoor Grill, Satellite Dish
Fence None
Pool None
Community Features Airport/Runway, Golf
Utilities Available Cable Available, Electricity Available, Electricity Connected, High Speed Internet, Natural Gas Available, Phone Available, Sewer Connected, Underground Utilities, Water Connected
Waterfront Yes
Waterfront Description Lake Front,Waterfront
View Lake
Roof Type Metal
Porch Covered, Deck, Patio
Total Parking Spaces 6
Private Pool No
Building
Lot Description Landscaped, Sprinkler - Automatic, Many Trees, Trees-Medium (20 Ft - 40 Ft), Views
Faces Southeast
Foundation Slab
Sewer MUD
Water MUD
Level or Stories One
Structure Type HardiPlank Type,Stone,Stucco
New Construction No
Schools
Elementary Schools Packsaddle
Middle Schools Llano
High Schools Llano
School District Llano Isd
Others
Special Listing Condition See Remarks







