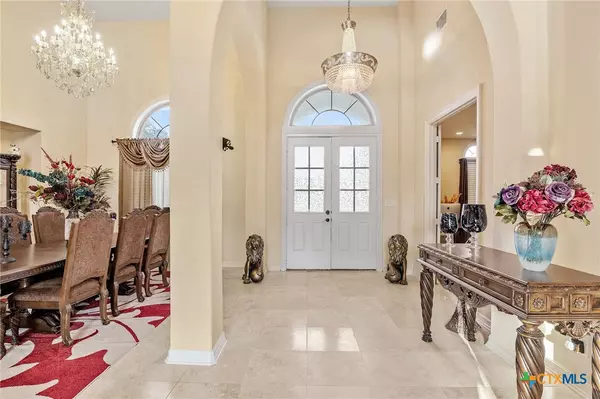48 Post Oak RUN Inez, TX 77968
4 Beds
5 Baths
5,062 SqFt
UPDATED:
11/14/2024 09:50 PM
Key Details
Property Type Single Family Home
Sub Type Single Family Residence
Listing Status Active
Purchase Type For Sale
Square Footage 5,062 sqft
Price per Sqft $296
Subdivision The Habitat At Post Oak
MLS Listing ID 560682
Style Spanish/Mediterranean
Bedrooms 4
Full Baths 3
Half Baths 2
Construction Status Resale
HOA Fees $200/ann
HOA Y/N Yes
Year Built 2014
Lot Size 2.540 Acres
Acres 2.54
Property Description
Location
State TX
County Victoria
Interior
Interior Features Wet Bar, Ceiling Fan(s), Crown Molding, Dining Area, Separate/Formal Dining Room, Double Vanity, Entrance Foyer, High Ceilings, Home Office, Jetted Tub, Primary Downstairs, Main Level Primary, Recessed Lighting, See Remarks, Separate Shower, Tub Shower, Walk-In Closet(s), Breakfast Area, Custom Cabinets, Eat-in Kitchen, Granite Counters
Heating Central, Electric, Multiple Heating Units
Cooling Central Air, Electric, 2 Units
Flooring Tile, Wood
Fireplaces Type None
Fireplace No
Appliance Dishwasher, Electric Range, Disposal, Range Hood, Tankless Water Heater, Vented Exhaust Fan, Water Heater, Some Electric Appliances, Microwave, Range, Water Softener Owned
Laundry Washer Hookup, Electric Dryer Hookup, Laundry Room
Exterior
Exterior Feature Balcony, Covered Patio, Outdoor Grill, Outdoor Kitchen, Outdoor Shower, Porch, Storage
Garage Spaces 2.0
Garage Description 2.0
Fence Other, See Remarks
Pool Fenced, Gunite, In Ground, Outdoor Pool, Private, Waterfall
Community Features None
Utilities Available Electricity Available, Trash Collection Private
View Y/N No
Water Access Desc Not Connected,Private,Well Needed,Well
View None
Roof Type Tile
Porch Balcony, Bar, Covered, Patio, Porch
Private Pool Yes
Building
Story 2
Entry Level Two
Foundation Slab
Sewer Septic Needed, Septic Tank
Water Not Connected, Private, Well Needed, Well
Architectural Style Spanish/Mediterranean
Level or Stories Two
Additional Building Storage
Construction Status Resale
Schools
School District Victoria Isd
Others
Tax ID 91475
Security Features Security System Owned
Acceptable Financing Cash, Conventional
Listing Terms Cash, Conventional







